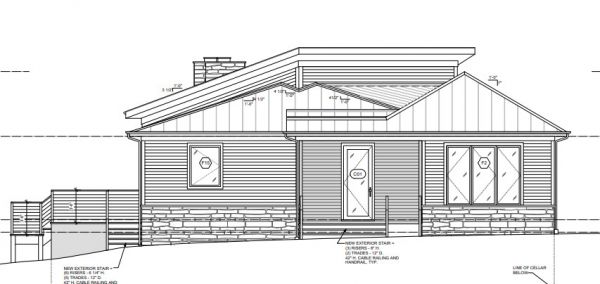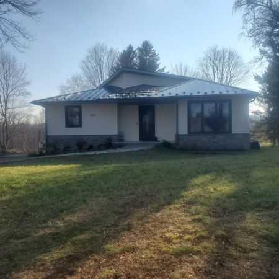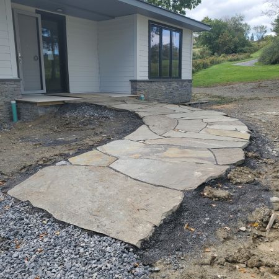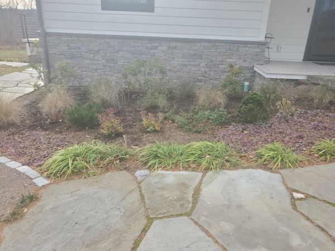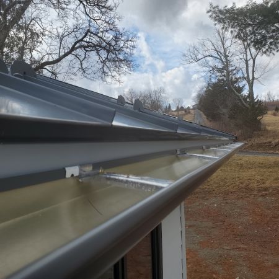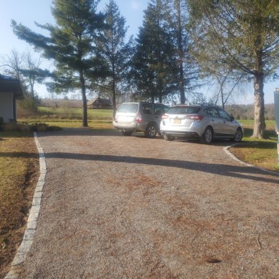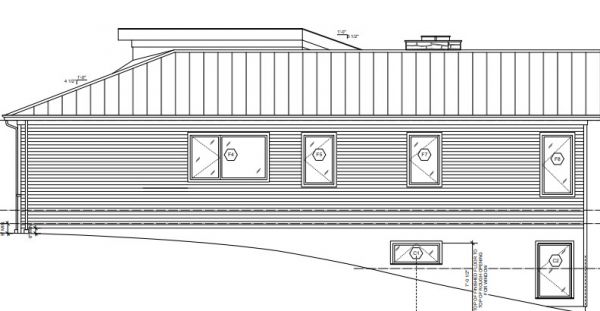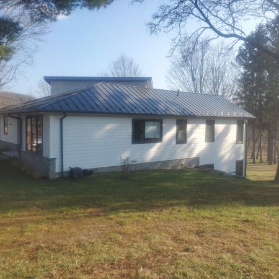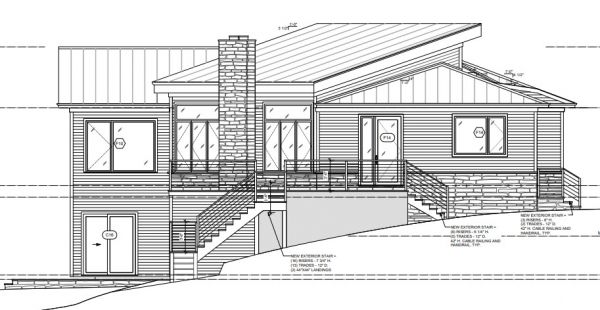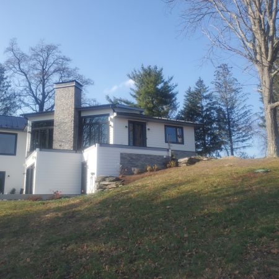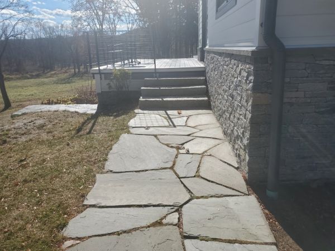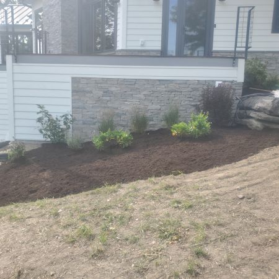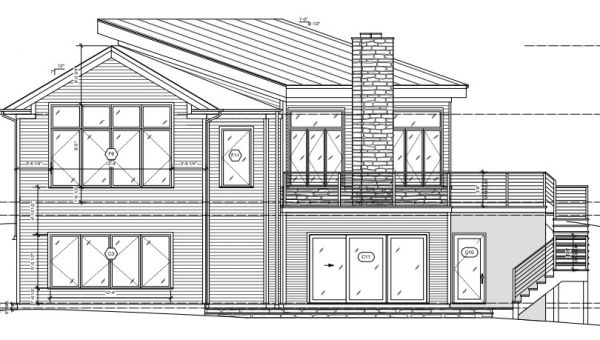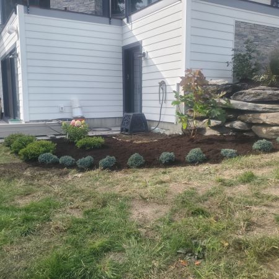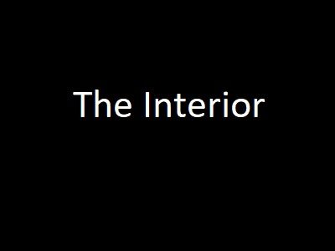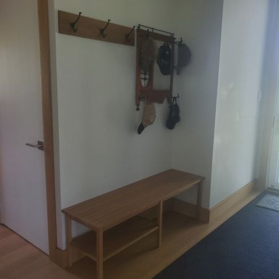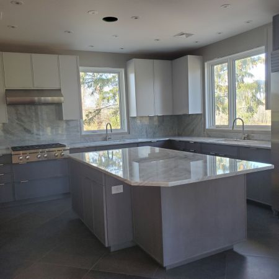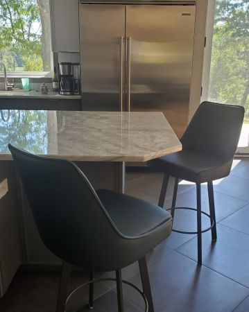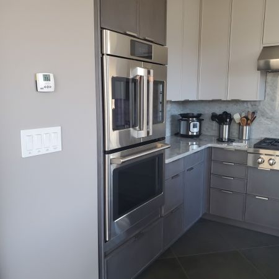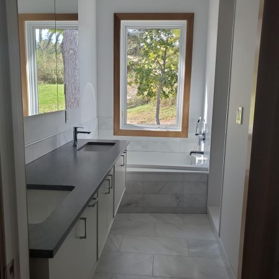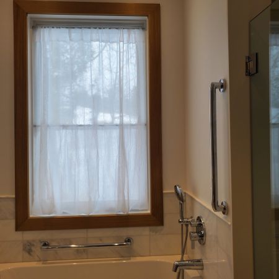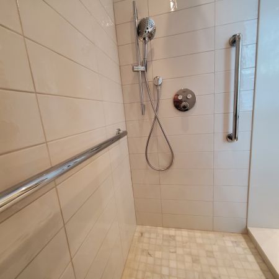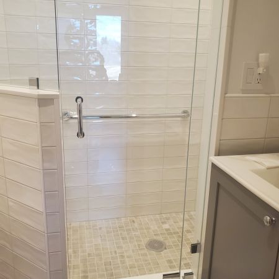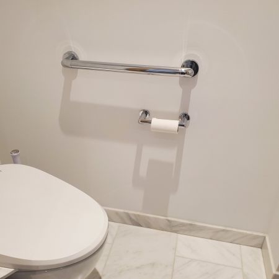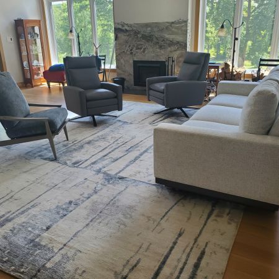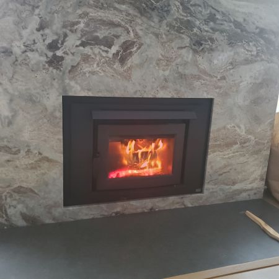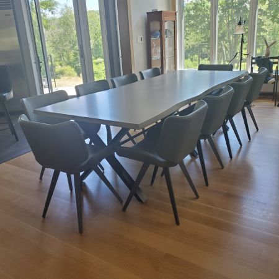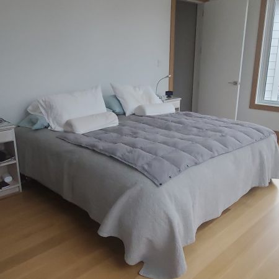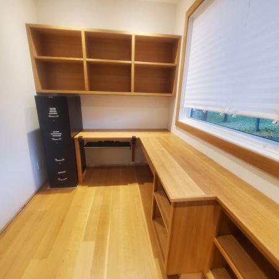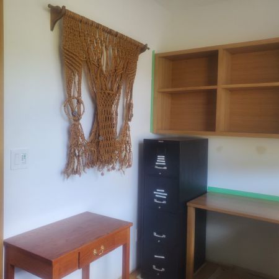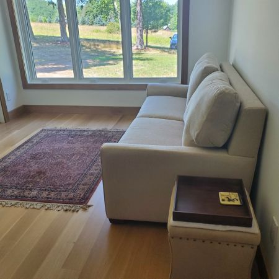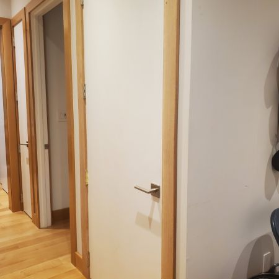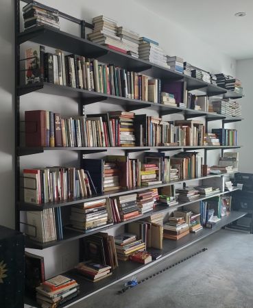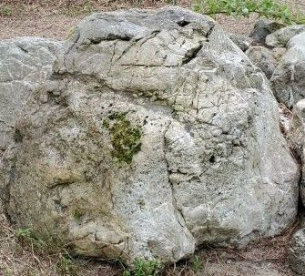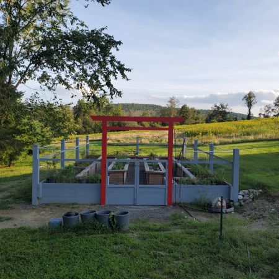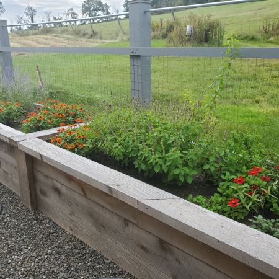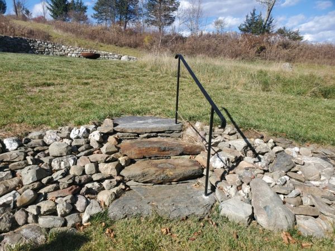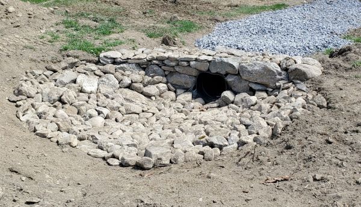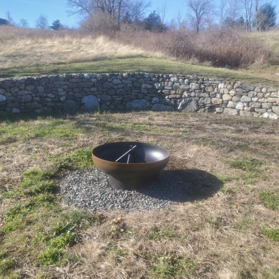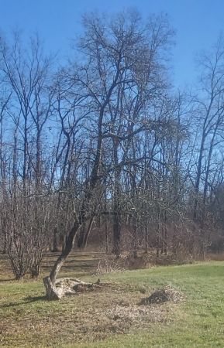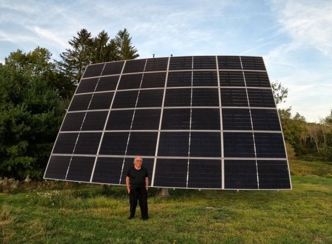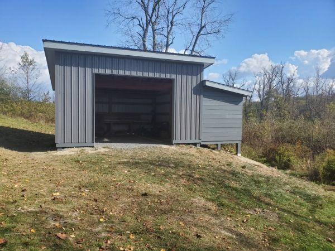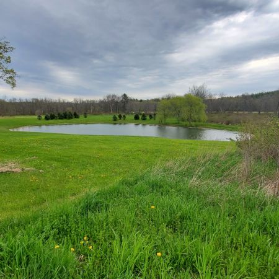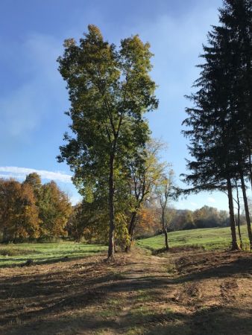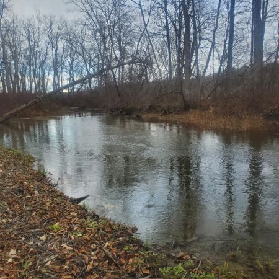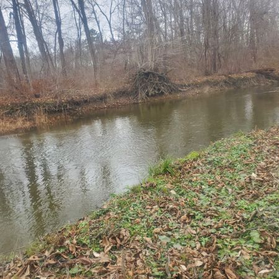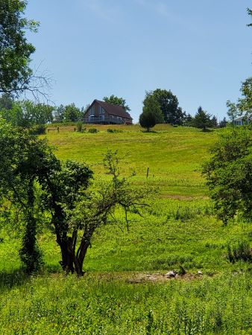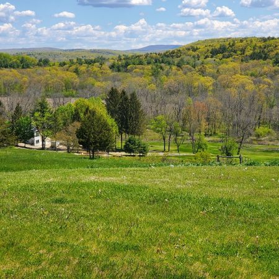East Taghkanic Homestead - Current
-
CurrentTitle
CurrentTitle
-
2020 12 17 NorthElevation 2020 12 17 NorthElevation
The design of the north side of the house
-
North North
North side of the house
-
TheWalkway TheWalkway
Our architect, general contractor, Linda, and I spent nearly an hour discussing how and where to put a ramp up to the porch on the north side of the house. Many ideas were proposed. Then, our general contractor suggested making the entire walkway a ramp rather than having separate steps and ramp. Everybody smiled and nodded their heads. Problem solved. This photo shows the ramp when it was first constructed.
-
northendplantings medium northendplantings medium
Plantings on the northeast side of the house
-
Gutter Gutter
The gutter and snow guards on the north side of our house.
-
Driveway Driveway
Our driveway and parking lot
-
2020 12 17 WestElevationjpg 2020 12 17 WestElevationjpg
The design of the west side of the house
-
West West
Wes tside of the house
-
2020 12 17 EastElevation 2020 12 17 EastElevation
The design of the east side of the house
-
East East
East side of the house
-
eastwalkwayanddeck2 medium eastwalkwayanddeck2 medium
The walkway and steps up to the deck on the east side
-
deck2jpg medium deck2jpg medium
The deck
-
deck medium deck medium
Another view of the deck
-
EastBed EastBed
Plantings on the east side of the house
-
2020 12 17 SouthElevation 2020 12 17 SouthElevation
The design of the southside of the house
-
South South
Southside of the house
-
Southeast Bed Southeast Bed
Plantings on the southeast side of the house on 9/30/22
-
1 Interior
1 Interior
-
foyer medium foyer medium
The hallway as you enter our house on the upper level
-
EastsideKitchen EastsideKitchen
The eastside of our kitchen
-
20220807 BarChairs 2 20220807 BarChairs 2
The bar stools at the kitchen island
-
20211212 121200 20211212 121200
Our double oven. The top has French doors so you don't have to bend over to use the oven.
-
Bathjpg Bathjpg
The primary bathroom
-
GrabBarBath3 GrabBarBath3
We want our home to be fully accessible. Here are the grab bars in our bathtub
-
Shower Shower
Here are grab bars in the primary bathroom shower
-
GrabBarGuest GrabBarGuest
Here is a grab bar in the guest bathroom shower
-
PriBathGrab PriBathGrab
There is a grab bar next to each toilet in the house
-
20220803 LivingRoom 20220803 LivingRoom
Our llving room
-
20211128 133340 20211128 133340
The fireplace
-
20220803 DiningTablejpg 20220803 DiningTablejpg
Our dining room
-
20211225 144824 20211225 144824
Our king-sized bed dominates the primary bedroom
-
Office221025 Office221025
Furniture initially assembled in my office
-
Office2 Office2
East side of my office
-
20220803 sofabed 20220803 sofabed
Linda's office
-
Door2 Door2
In January 2023, I fell down a flight of steps inside our house which necessitated installing this door at the top of the stairway to avoid another mishap.
-
Library 2 Library 2
Our Library
-
RecentLandscape
RecentLandscape
-
Jerimiah Jerimiah
This is a rock I call Jabba after the Star Wars character it resembles, and Linda calls it Jeremiah the Bullfrog after the song. Whatever the name, it stands at the entrance to the garden to guard it, maybe keeping the deer away.
-
20210831 181125 20210831 181125
The enclosed garden on 8/30/21. Linda modeled the red front after a Japanese Torii gate, commonly found at the entrance of or within a Shinto shrine where, according to Wikipedia, "it symbolically marks the transition from the mundane to the sacred."
-
identify 5 identify 5
The sides of the raised beds in the enclosed garden are chair-height and can be sat on, so it is not necessary to bend over to plant and harvest. Pictured is Holy Basil.
-
railingriprapsteps medium railingriprapsteps medium
The riprap by the garden gate with the garden retaining wall in the background. All the rocks in both structures were dug up on our property.
-
platformbehindgarden medium
platformbehindgarden medium
-
southerndeckcompleted medium southerndeckcompleted medium
The southern deck. which is located about 50 feet to the east of the enclosed garden.
-
Culvert Entrance 2 Culvert Entrance 2
A culvert pipe has been placed underground to keep water away from the house and garden. This is the entrance to the pipe.
-
20221126 WallPit 20221126 WallPit
The firepit with the retaining wall in the background.
-
20221126 Apple 2 20221126 Apple 2
An apple tree - full view
-
20221126 AppleClose 2 20221126 AppleClose 2
The apple tree with a close-up of its unusual base
-
ThePanels220915 ThePanels220915
Our solar panels
-
tractor shed completed medium tractor shed completed medium
Our Tractor/wood shed
-
KanisPond1 KanisPond1
Our next-door neighbor's pond which can be seen from the house
-
B2.03IMG 4026 B2.03IMG 4026
Hickory tree
-
B2.05BackFieldZ B2.05BackFieldZ
Pine Tree Grove
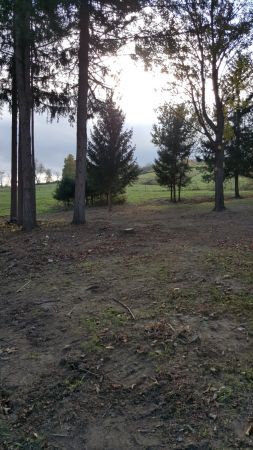
-
SpruseTrees SpruseTrees
Spruce trees in the snow
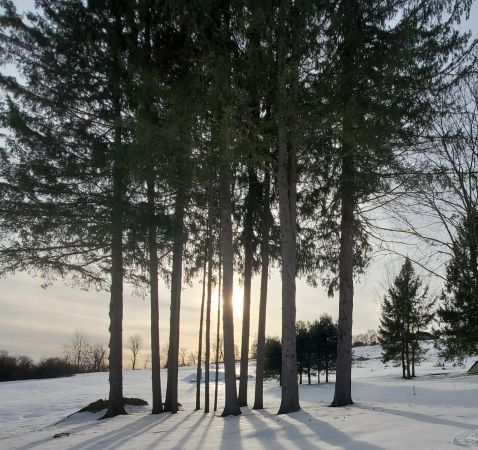
-
Creek 221117 2 Creek 221117 2
One view of the Taghkanic Creek that runs about 100 yards from our house
-
Creek 221117 Creek 221117
Another view of the Taghkanic Creek
-
B2.06LarryNicoleZ B2.06LarryNicoleZ
View up the hill to the home of Larry and Nicole Friedrich and their family. Larry is Linda's brother, my brother in law, and Nicole is our sister-in-law
-
ViewFromLarryNicole210514 600 ViewFromLarryNicole210514 600
View down the hill from Larry and Nicoles' house. Note our house on the left.
-
EndCurrent
EndCurrent
The design of the north side of the house
North side of the house
Our architect, general contractor, Linda, and I spent nearly an hour discussing how and where to put a ramp up to the porch on the north side of the house. Many ideas were proposed. Then, our general contractor suggested making the entire walkway a ramp rather than having separate steps and ramp. Everybody smiled and nodded their heads. Problem solved. This photo shows the ramp when it was first constructed.
Plantings on the northeast side of the house
The gutter and snow guards on the north side of our house.
Our driveway and parking lot
The design of the west side of the house
Wes tside of the house
The design of the east side of the house
East side of the house
The walkway and steps up to the deck on the east side
The deck
Another view of the deck
Plantings on the east side of the house
The design of the southside of the house
Southside of the house
Plantings on the southeast side of the house on 9/30/22
The hallway as you enter our house on the upper level
The eastside of our kitchen
The bar stools at the kitchen island
Our double oven. The top has French doors so you don't have to bend over to use the oven.
The primary bathroom
We want our home to be fully accessible. Here are the grab bars in our bathtub
Here are grab bars in the primary bathroom shower
Here is a grab bar in the guest bathroom shower
There is a grab bar next to each toilet in the house
Our llving room
The fireplace
Our dining room
Our king-sized bed dominates the primary bedroom
Furniture initially assembled in my office
East side of my office
Linda's office
In January 2023, I fell down a flight of steps inside our house which necessitated installing this door at the top of the stairway to avoid another mishap.
Our Library
This is a rock I call Jabba after the Star Wars character it resembles, and Linda calls it Jeremiah the Bullfrog after the song. Whatever the name, it stands at the entrance to the garden to guard it, maybe keeping the deer away.
The enclosed garden on 8/30/21. Linda modeled the red front after a Japanese Torii gate, commonly found at the entrance of or within a Shinto shrine where, according to Wikipedia, "it symbolically marks the transition from the mundane to the sacred."
The sides of the raised beds in the enclosed garden are chair-height and can be sat on, so it is not necessary to bend over to plant and harvest. Pictured is Holy Basil.
The riprap by the garden gate with the garden retaining wall in the background. All the rocks in both structures were dug up on our property.
The southern deck. which is located about 50 feet to the east of the enclosed garden.
A culvert pipe has been placed underground to keep water away from the house and garden. This is the entrance to the pipe.
The firepit with the retaining wall in the background.
An apple tree - full view
The apple tree with a close-up of its unusual base
Our solar panels
Our Tractor/wood shed
Our next-door neighbor's pond which can be seen from the house
Hickory tree
Pine Tree Grove
Spruce trees in the snow
One view of the Taghkanic Creek that runs about 100 yards from our house
Another view of the Taghkanic Creek
View up the hill to the home of Larry and Nicole Friedrich and their family. Larry is Linda's brother, my brother in law, and Nicole is our sister-in-law
View down the hill from Larry and Nicoles' house. Note our house on the left.




























































