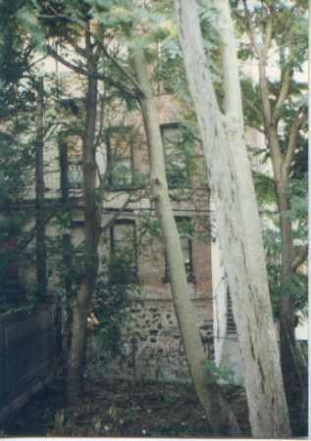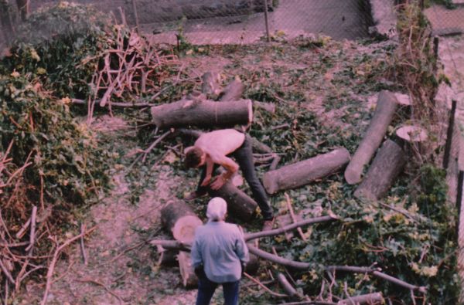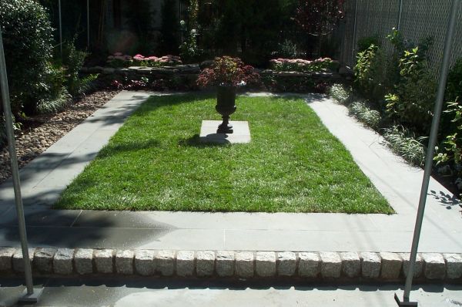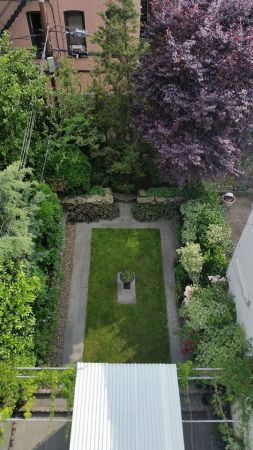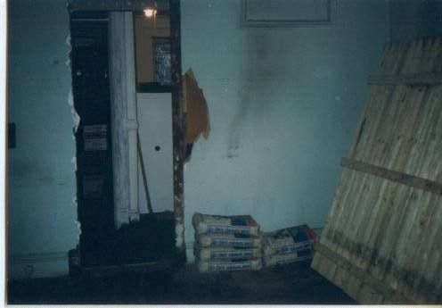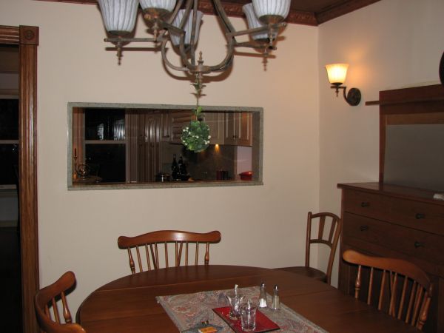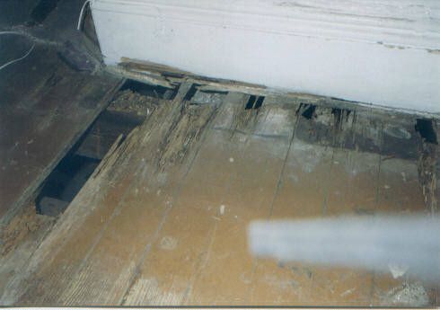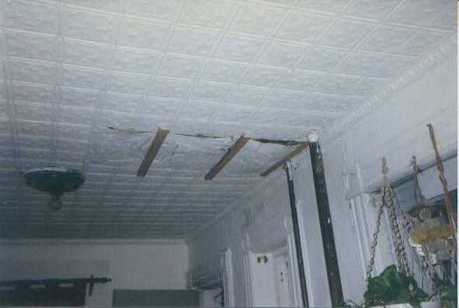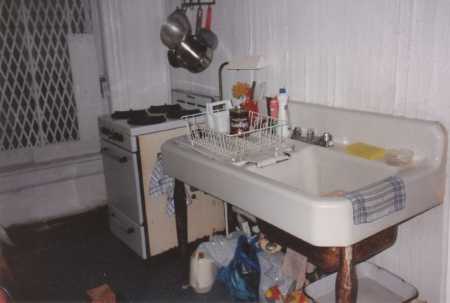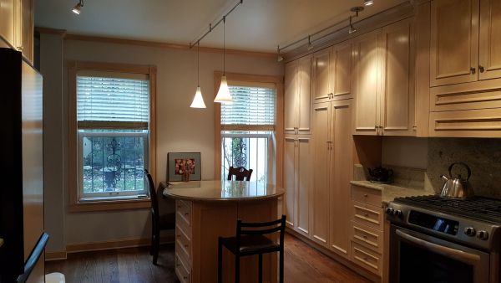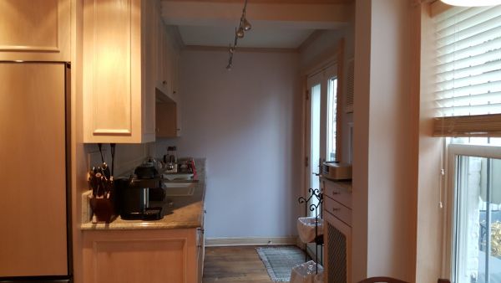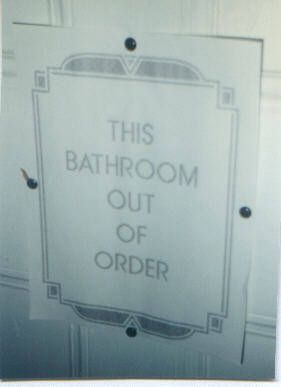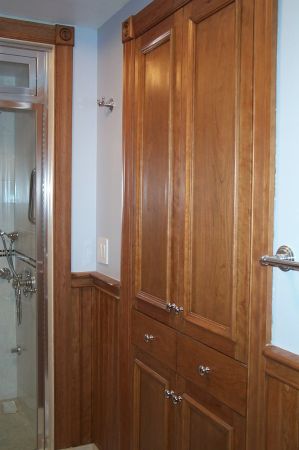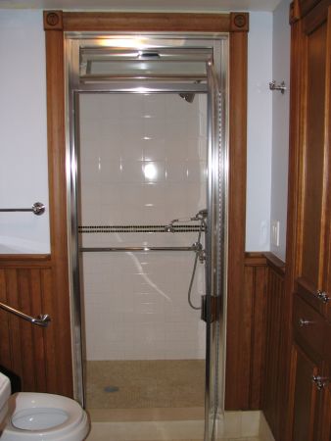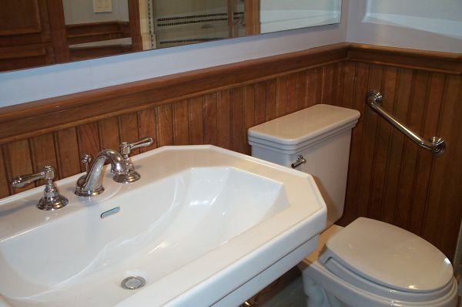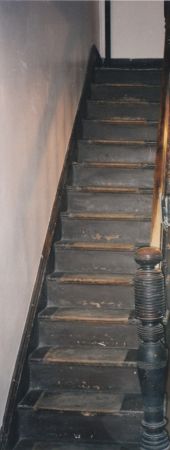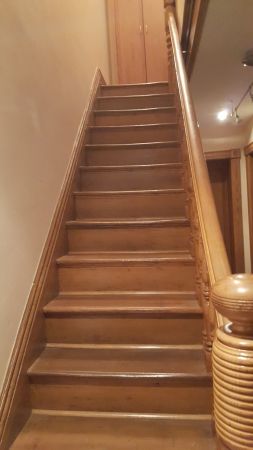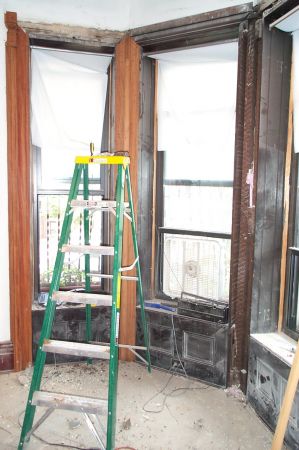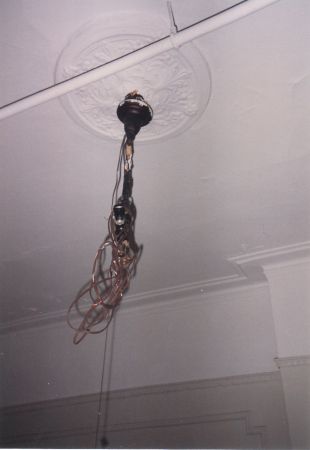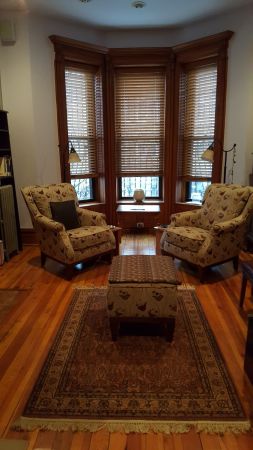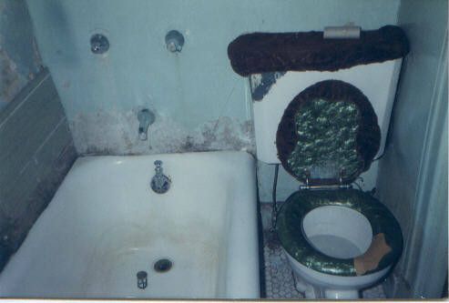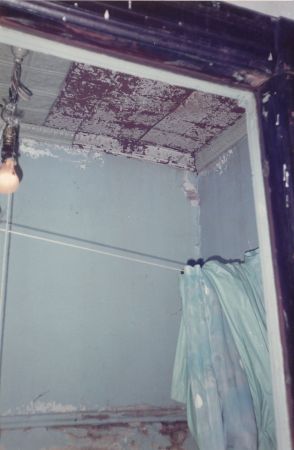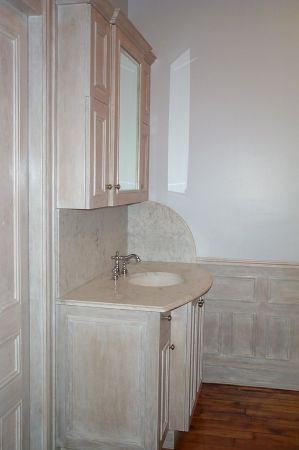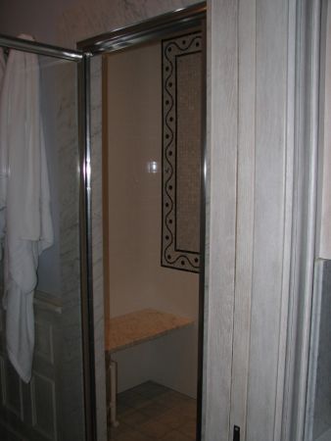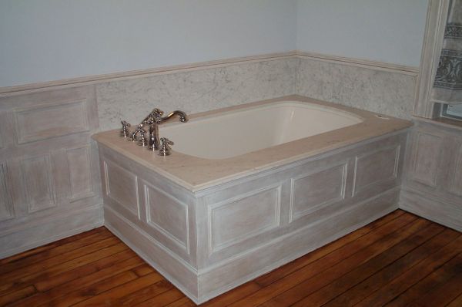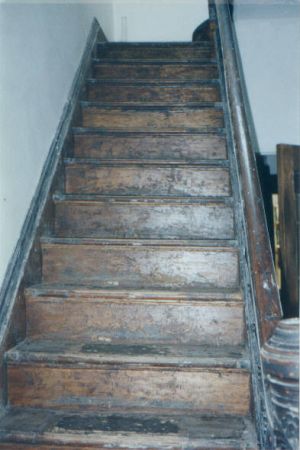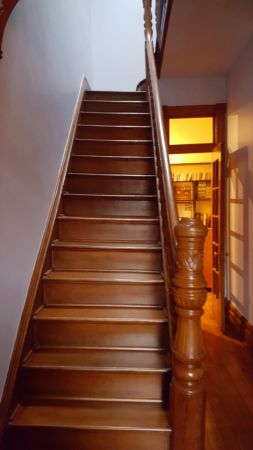Restoration
-
1a Early Back Yard 1 1a Early Back Yard 1
Before - Back Yard. Very Early
-
1b Early Back Yard 2 1b Early Back Yard 2
Before - Back Yard. Cutting and removing the trees.
-
1c Late Back Yard 1 1c Late Back Yard 1
After - Back Yard. Ground View
-
1d Late Back Yard 2 1d Late Back Yard 2
After - Back Yard. View from the roof.
-
2a Early LR Northeast 1 2a Early LR Northeast 1
Before - Living Room
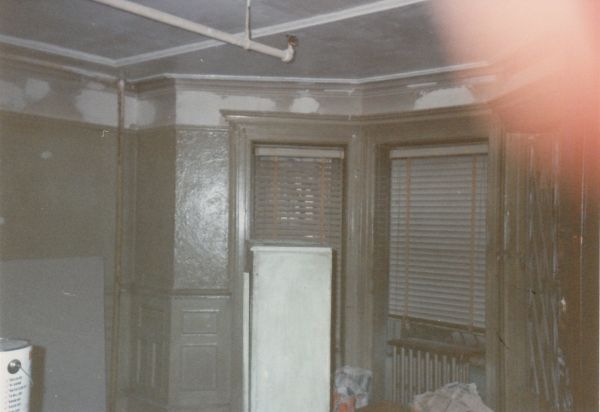
-
2b Late LR North 2b Late LR North
After - Living Room
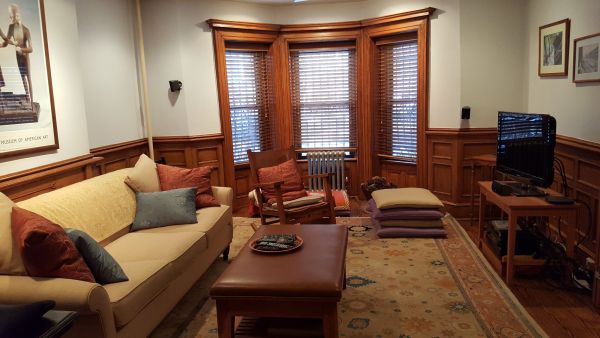
-
3a Early DR South Wall 3a Early DR South Wall
Before - Dining Room
-
3b Late DR South Wall 3b Late DR South Wall
After - Dining Room
-
4a Early Kitchen Floor 1 4a Early Kitchen Floor 1
Before - Kitchen Floor
-
4b Early Kitchen Cieling 4b Early Kitchen Cieling
Before - Kitchen Ceiling
-
4b1 Early Kitchen Sink 4b1 Early Kitchen Sink
Before - Kitchen Sink.
-
4c Late Kitchen South 1 4c Late Kitchen South 1
After - Kitchen. Toward the South.
-
4d Late Kitchen West 4d Late Kitchen West
After - Kitchen. Toward the West.
-
5c Early Grd Bth 5c Early Grd Bth
Before - Ground Floor Bath.
-
5d Late Grd Bth Closet 5d Late Grd Bth Closet
After - Ground Floor Bath
-
5e Late Grd Bth Shower 5e Late Grd Bth Shower
After - Ground Floor Bath
-
5f Late Grd Bth Sink Toilet 5f Late Grd Bth Sink Toilet
After - Ground Floor Bath
-
6a Early Stairs Ground to 2nd 6a Early Stairs Ground to 2nd
Before - Stairs Ground to 2nd Floor
-
6b Late Stairs Ground to 2nd 6b Late Stairs Ground to 2nd
After - Stairs Ground to 2nd Floor.
-
7a Early Sanc North 7a Early Sanc North
Before - 2nd Floor Sanctuary
-
7a1 Electrical 7a1 Electrical
Before - 2nd Floor Sanctuary Elecrical Service. Cords had to be strung like a Maypole Dance to power lights, radios, and other appliances.
-
7b Late Sanc North 7b Late Sanc North
After - 2nd Floor Sanctuary
-
8a Early 2nd Toilet Bathtub 8a Early 2nd Toilet Bathtub
Before - 2nd Floor Bath
-
8b Early 2nd Shower 8b Early 2nd Shower
Before - 2nd Floor Bath
-
8c Late 2nd Vanity 8c Late 2nd Vanity
After - 2nd Floor Bath
-
8d Late 2nd Shower 1 8d Late 2nd Shower 1
After - 2nd Floor Bath
-
8e Late 2nd Bathtub 8e Late 2nd Bathtub
After - 2nd Floor Bath
-
9a Early Sec Third Stairs 9a Early Sec Third Stairs
Before - Stairs 2nd to 3rd Floor.
-
9b Late Sec Third Stairs 9b Late Sec Third Stairs
After - Stairs 2nd to 3rd Floor
-
EndPhotoGall
EndPhotoGall
Before - Back Yard. Very Early
Before - Back Yard. Cutting and removing the trees.
After - Back Yard. Ground View
After - Back Yard. View from the roof.
Before - Living Room
After - Living Room
Before - Dining Room
After - Dining Room
Before - Kitchen Floor
Before - Kitchen Ceiling
Before - Kitchen Sink.
After - Kitchen. Toward the South.
After - Kitchen. Toward the West.
Before - Ground Floor Bath.
After - Ground Floor Bath
After - Ground Floor Bath
After - Ground Floor Bath
Before - Stairs Ground to 2nd Floor
After - Stairs Ground to 2nd Floor.
Before - 2nd Floor Sanctuary
Before - 2nd Floor Sanctuary Elecrical Service. Cords had to be strung like a Maypole Dance to power lights, radios, and other appliances.
After - 2nd Floor Sanctuary
Before - 2nd Floor Bath
Before - 2nd Floor Bath
After - 2nd Floor Bath
After - 2nd Floor Bath
After - 2nd Floor Bath
Before - Stairs 2nd to 3rd Floor.
After - Stairs 2nd to 3rd Floor





























